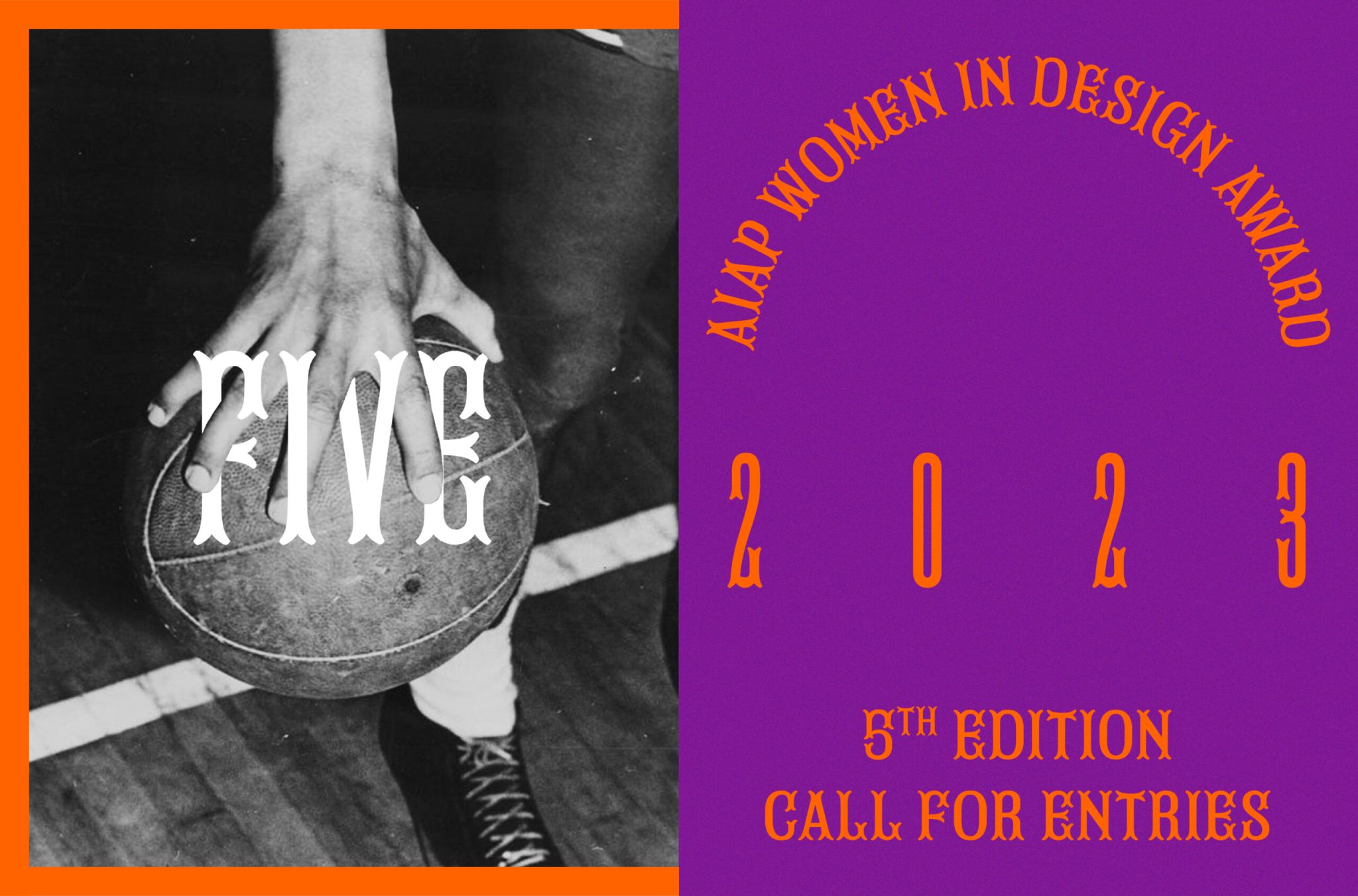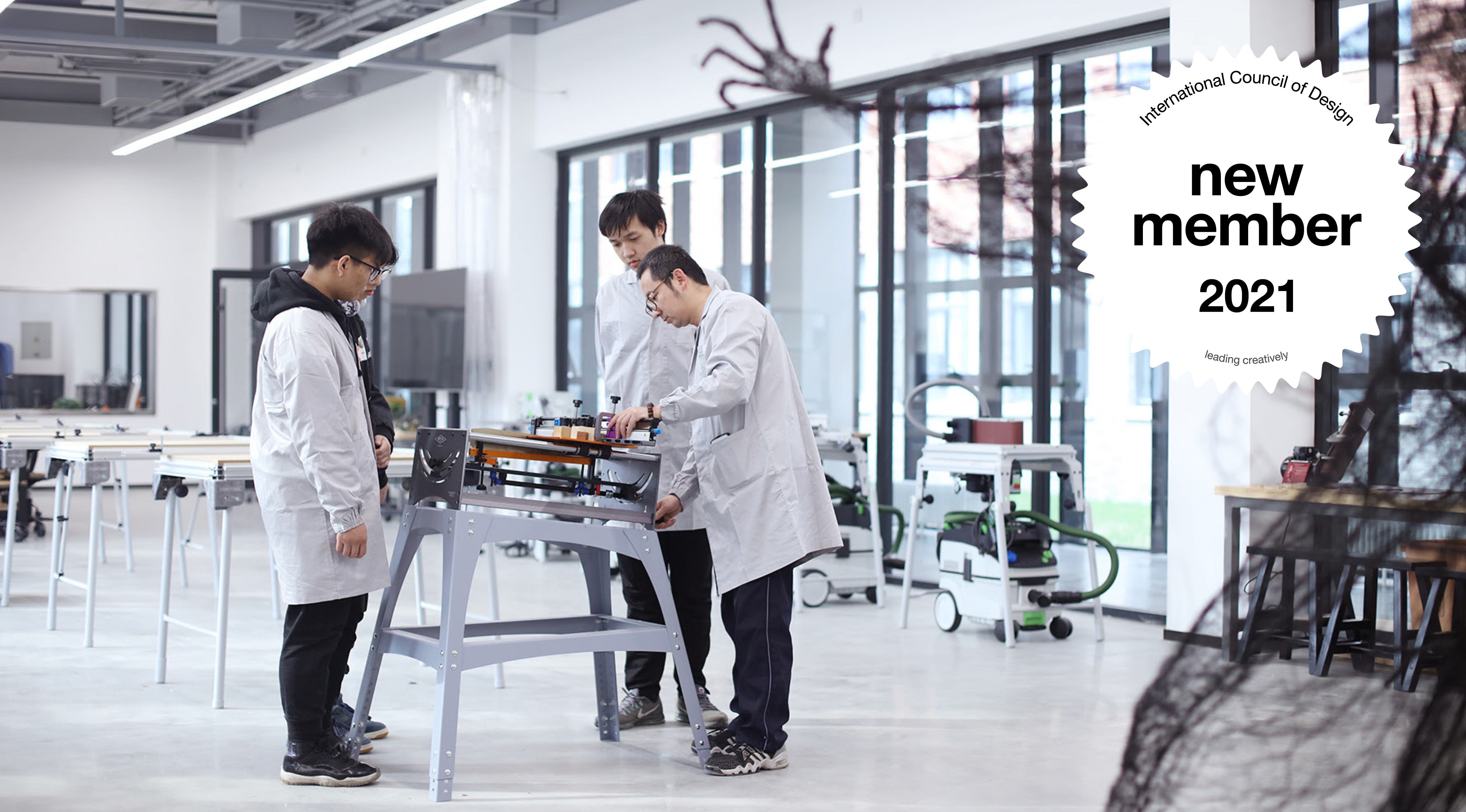RESULTS OF THE 'IMAGINER LA PLACE D'ARMES' UNESCO URBAN DESIGN WORKSHOP
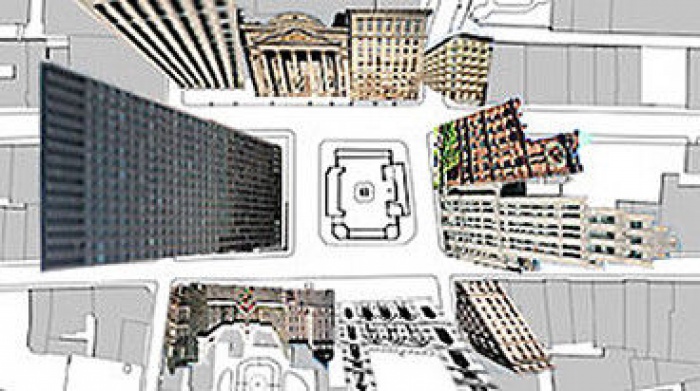
18.11.2007 News
Montreal (Canada) - Widening the boundaries of Place d'Armes, connecting
it to underground passages, revealing four centuries of history,
creating an open space on a human scale, highlighting the architectural
diversity surrounding the Place... These are some features of the daring,
inventive proposals submitted by the three teams of renowned designers
from Montreal, Berlin and Buenos Aires invited to take part in the
recent "Imaginer la place d'Armes" UNESCO Urban Design Workshop.
"Place d'Armes is the gateway to Old Montreal and draws attention to the built heritage surrounding it, such as the Notre-Dame Basilica and the Aldred Building. It is deserving of a high-quality development worthy of its value as an emblematic public space," said Christine St-Pierre, Quebec Minister of Culture, Communications and the Status of Women. "The proposals put forward by the three design teams offer fascinating perspectives and demonstrate that quality design and the vital input of creative professionals are important components of urban planning. I thank all the members of the three teams for their contributions to this think-tank exercise."
For his part, Andre Lavallee, City of Montreal Executive Committee Member Responsible for Urban Planning and Transportation, declared: "I am extremely proud of the quality of the proposals submitted by the three design teams. The challenge they met together was daunting, because they had to take a new, enlightened view of Place d'Armes, which for centuries has been one of the city's liveliest and busiest gathering places."
Connecting Place d'Armes
The project submitted by Team 1 would do away with the existing barriers to the Place and blur its boundaries, envisioning a physical continuity between the site, the surrounding streets, sidewalks and buildings, and the underground networks that would leave the area from the parvis of the Basilica to the bank building facades unencumbered. The idea is to revisit the Place's original open space and fluidity by eliminating the constructions that currently clutter it, so as to intensify the potential for activities there.
The Place thus becomes a threshold for the contemporary city, connecting to the basements of the neighbouring buildings and possibly to the Metro, with the central platform eliminated and the ground excavated instead, creating sunken areas.
Team 1 suggests reopening the underground washrooms and converting them into a cafe and other public services with the goal of making the site more animated. The Maisonneuve monument would be dismantled and moved to ground level, and the centre of the Place would become an open-air museum, with texts and visual cues providing a historical timeline.
Creating a space for the imagination
The proposal by Team 2 is grounded in the 400-year history of the Place. Its constituent elements are revisited and those that no longer work (e.g., the central platform) are corrected, but without removing all traces of the past. The new space would be shaped according to the intense human activity manifested there, through creation of a space that is neither modern nor nostalgic, yet is firmly anchored in the present.
Three physical elements would be emphasized, each testifying to specific historical periods and functioning as important symbols: an elevated platform corresponding to the outline of the original parish church foundations would become a prestige arrival/departure area in front of the Basilica; the central monument would remain in its current position (Maisonneuve looking over the city he founded); and the underground washrooms would be reopened and new roles assigned to them.
The surface of the Place would be extended to the fronts of the surrounding buildings, and concentric curved lines inscribed into the ground to draw visitors toward the centre. The space would also feature "events:" a lighted cross hanging in mid-air and marking the location of the top of the original church's bell tower, sculptural street furniture, and a giant Christmas tree in winter.
"Disarming" the place
The proposal presented by Team 3 broadens the Place so that it extends as for as the facades of the neighbouring buildings, the ground floors of which would be opened to the outside and housing cafes, restaurants and shops; this would also allow the banks to renew their image and assume a more forceful presence in the Place.
The central platform would be eliminated and the existing relief reversed, creating a shallow depression in the middle of the square to welcome public activities: a basin in summer and a skating rink in winter.
The topography of Place d'Armes would evolve into a "corporeal landscape," proposing a new relationship to the Maisonneuve monument, which would be deconstructed and recombined into diverse street furniture. General traffic flow around and through the Place would be reorganized: tourist coach stops would be moved to the Ruelle des Fortifications and passengers would disembark through the ground-floor space between the old and new portions of the Bank of Montreal head office, converted into tourist facilities.
Significant input from the public
The Urban Design Workshop involved several stakeholders: neighbouring merchants and building owners, elected officials, designers, municipal urban planning employees, specialists in architectural, urban planning and heritage, and citizens. The latter took part in large numbers in a variety of activities that were open to the public. Lunch-hour meetings and guided tours attracted more than 200 people. Montrealers were also asked to submit their own suggestions, and citizens have so far posted more than 100 comments to the workshop website.
"Imaginer la place d'Armes" exhibit
The public is invited to view the "Imaginer la place d'Armes" exhibit showcasing the design teams' work. It is being held at Monopoli, galerie d'architecture (www.galeriemonopoli.com) until 16 December.
People can also learn about the design proposals and comment on them by visiting the www.vieux.montreal.qc.ca/placedarmes website.
The proposals and debates that emerged from the UNESCO Urban Design Workshop will enrich the final Place d'Armes redevelopment plan, to be produced by the City of Montreal jointly with the Minist re de la Culture, des Communications et de la Condition feminine du Quebec, as part of their 2005 2008 Agreement on the Cultural Development of Montreal.
"Place d'Armes is the gateway to Old Montreal and draws attention to the built heritage surrounding it, such as the Notre-Dame Basilica and the Aldred Building. It is deserving of a high-quality development worthy of its value as an emblematic public space," said Christine St-Pierre, Quebec Minister of Culture, Communications and the Status of Women. "The proposals put forward by the three design teams offer fascinating perspectives and demonstrate that quality design and the vital input of creative professionals are important components of urban planning. I thank all the members of the three teams for their contributions to this think-tank exercise."
For his part, Andre Lavallee, City of Montreal Executive Committee Member Responsible for Urban Planning and Transportation, declared: "I am extremely proud of the quality of the proposals submitted by the three design teams. The challenge they met together was daunting, because they had to take a new, enlightened view of Place d'Armes, which for centuries has been one of the city's liveliest and busiest gathering places."
Connecting Place d'Armes
The project submitted by Team 1 would do away with the existing barriers to the Place and blur its boundaries, envisioning a physical continuity between the site, the surrounding streets, sidewalks and buildings, and the underground networks that would leave the area from the parvis of the Basilica to the bank building facades unencumbered. The idea is to revisit the Place's original open space and fluidity by eliminating the constructions that currently clutter it, so as to intensify the potential for activities there.
The Place thus becomes a threshold for the contemporary city, connecting to the basements of the neighbouring buildings and possibly to the Metro, with the central platform eliminated and the ground excavated instead, creating sunken areas.
Team 1 suggests reopening the underground washrooms and converting them into a cafe and other public services with the goal of making the site more animated. The Maisonneuve monument would be dismantled and moved to ground level, and the centre of the Place would become an open-air museum, with texts and visual cues providing a historical timeline.
Creating a space for the imagination
The proposal by Team 2 is grounded in the 400-year history of the Place. Its constituent elements are revisited and those that no longer work (e.g., the central platform) are corrected, but without removing all traces of the past. The new space would be shaped according to the intense human activity manifested there, through creation of a space that is neither modern nor nostalgic, yet is firmly anchored in the present.
Three physical elements would be emphasized, each testifying to specific historical periods and functioning as important symbols: an elevated platform corresponding to the outline of the original parish church foundations would become a prestige arrival/departure area in front of the Basilica; the central monument would remain in its current position (Maisonneuve looking over the city he founded); and the underground washrooms would be reopened and new roles assigned to them.
The surface of the Place would be extended to the fronts of the surrounding buildings, and concentric curved lines inscribed into the ground to draw visitors toward the centre. The space would also feature "events:" a lighted cross hanging in mid-air and marking the location of the top of the original church's bell tower, sculptural street furniture, and a giant Christmas tree in winter.
"Disarming" the place
The proposal presented by Team 3 broadens the Place so that it extends as for as the facades of the neighbouring buildings, the ground floors of which would be opened to the outside and housing cafes, restaurants and shops; this would also allow the banks to renew their image and assume a more forceful presence in the Place.
The central platform would be eliminated and the existing relief reversed, creating a shallow depression in the middle of the square to welcome public activities: a basin in summer and a skating rink in winter.
The topography of Place d'Armes would evolve into a "corporeal landscape," proposing a new relationship to the Maisonneuve monument, which would be deconstructed and recombined into diverse street furniture. General traffic flow around and through the Place would be reorganized: tourist coach stops would be moved to the Ruelle des Fortifications and passengers would disembark through the ground-floor space between the old and new portions of the Bank of Montreal head office, converted into tourist facilities.
Significant input from the public
The Urban Design Workshop involved several stakeholders: neighbouring merchants and building owners, elected officials, designers, municipal urban planning employees, specialists in architectural, urban planning and heritage, and citizens. The latter took part in large numbers in a variety of activities that were open to the public. Lunch-hour meetings and guided tours attracted more than 200 people. Montrealers were also asked to submit their own suggestions, and citizens have so far posted more than 100 comments to the workshop website.
"Imaginer la place d'Armes" exhibit
The public is invited to view the "Imaginer la place d'Armes" exhibit showcasing the design teams' work. It is being held at Monopoli, galerie d'architecture (www.galeriemonopoli.com) until 16 December.
People can also learn about the design proposals and comment on them by visiting the www.vieux.montreal.qc.ca/placedarmes website.
The proposals and debates that emerged from the UNESCO Urban Design Workshop will enrich the final Place d'Armes redevelopment plan, to be produced by the City of Montreal jointly with the Minist re de la Culture, des Communications et de la Condition feminine du Quebec, as part of their 2005 2008 Agreement on the Cultural Development of Montreal.
For further information please contact:
Stephanie Jecrois
Design Montreal
T: +1 514 872 5388
The
"Imaginer la place d'Armes" UNESCO Urban Design Workshop was a project
headed by the Design Montreal office in partnership with the UNESCO
Chair in Landscape and Environmental Design at Universite de Montreal,
and benefited form the involvement of several municipal consulting
resources (heritage, parks and green spaces) and financial support from
the Agreement on the Cultural Development of Montreal as well as the
Minist re des Affaires municipales et des Regions du Quebec under the
Fonds de developpement de la Metropole.
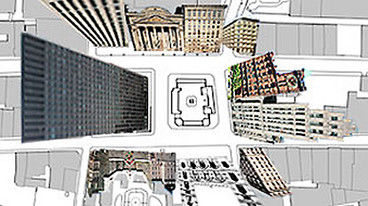
relatedarticles
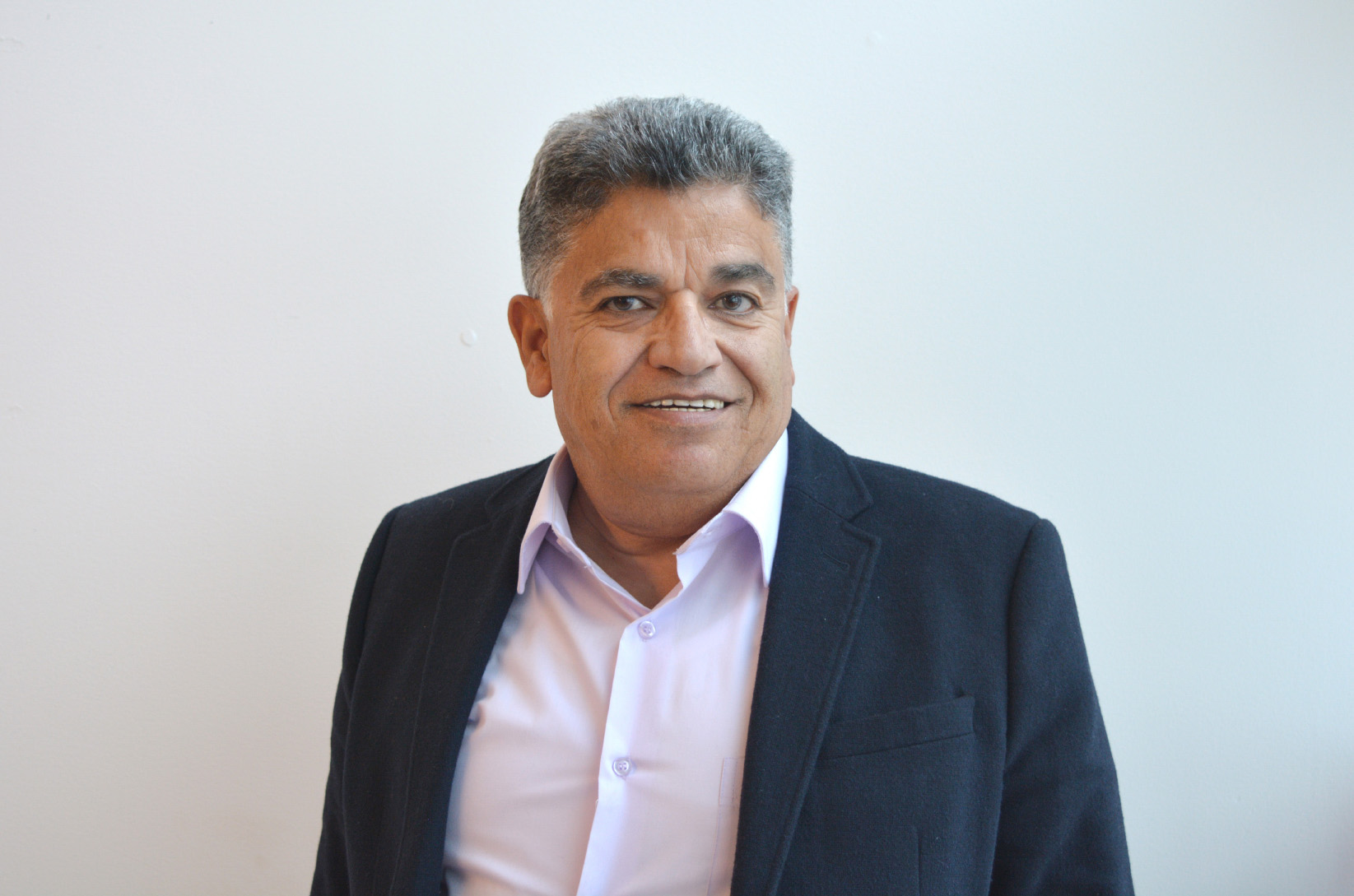
04.05.2021 News
in memoriam: essam abu awad (1958-2021)
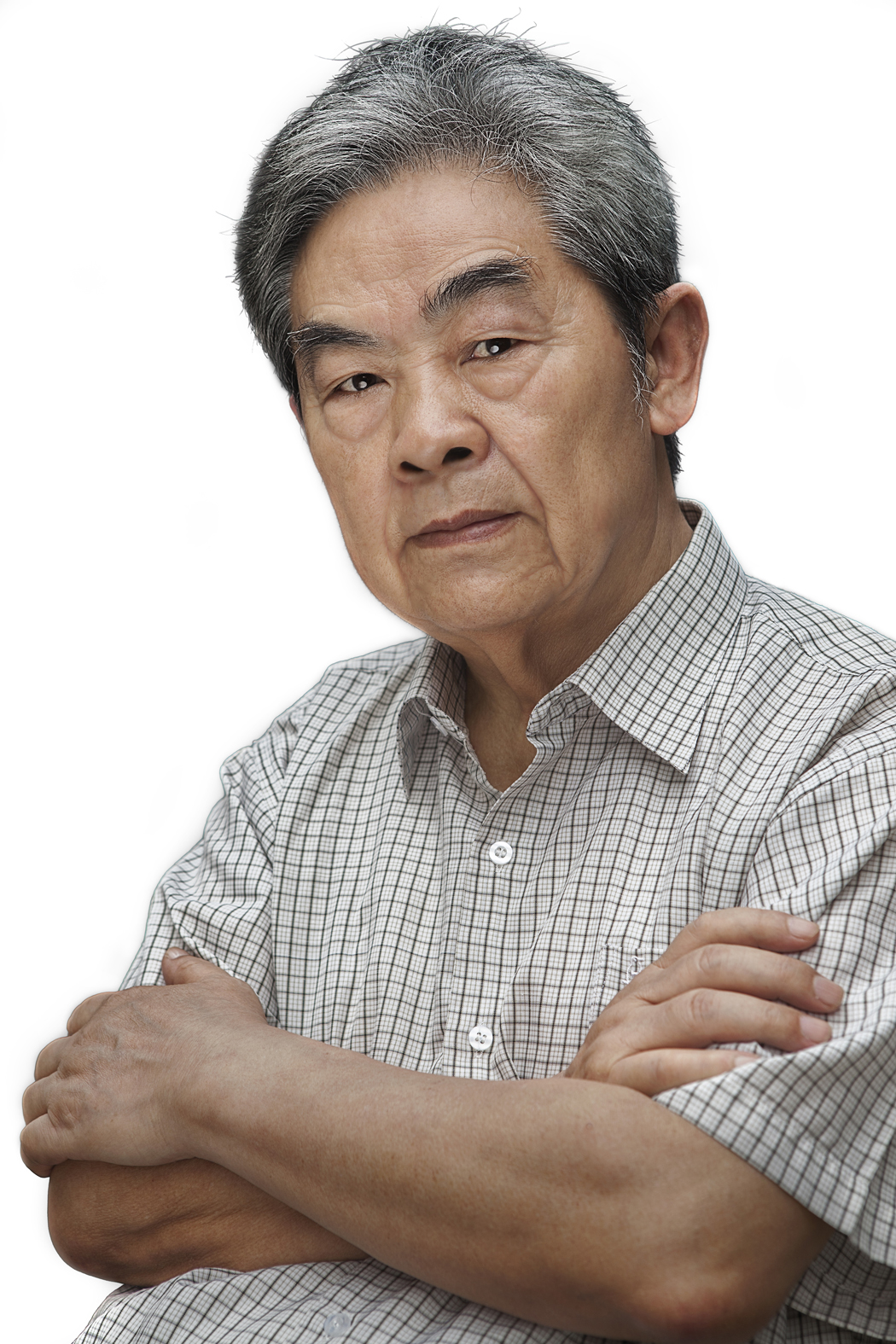
10.16.2020 News
in memoriam: yu bingnan (1933–2020)
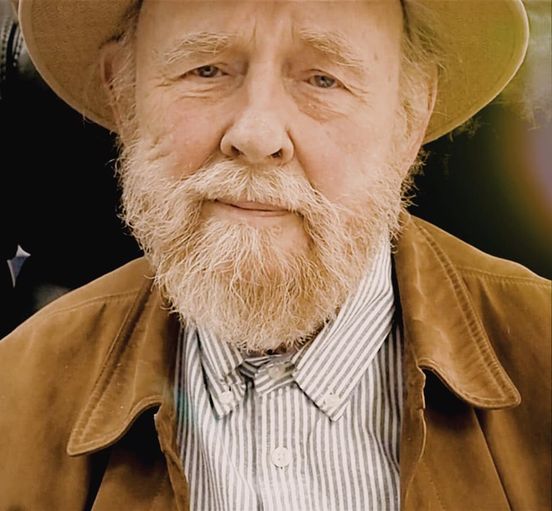
10.02.2020 News
